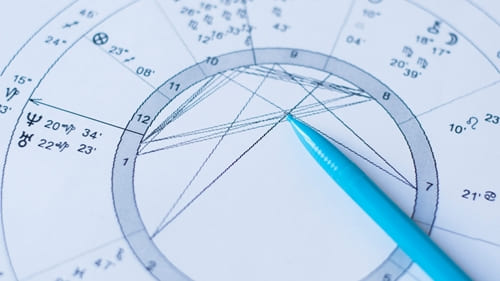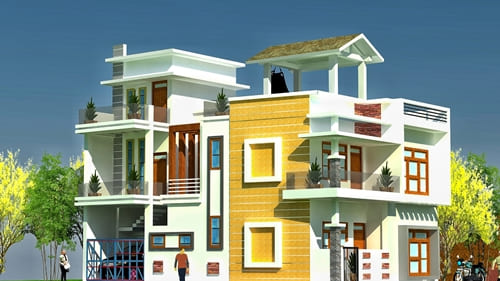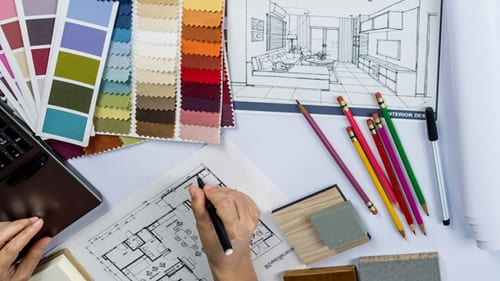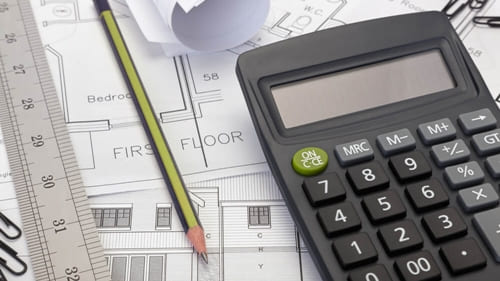Process of organizing, researching, and analyzing information in order to identify and define the project’s important factors.
What We Do
From concept to completion,
We've got you covered.
Process of determining the most auspicious placement of a dwelling or structure according to the principles of vastu shastra.
Process of concept design development by sketching, conceiving, planning and designing buildings or other structures.
Process of creating an image that shows the height, length, width and appearance of a building or structure in 2D and 3D.
Process of adding structure to real property. We provide Residential, Commercial and Industrial construction services.
process of shaping the experience of interior and exterior spaces using a variety of methods like colour, texture and pattern.
Process of calculating the overall cost of a construction project considering all aspects such as labor, materials, equipment etc.
The real-world worth of a residential, commercial or industrial property based on all the ins and outs of property.







